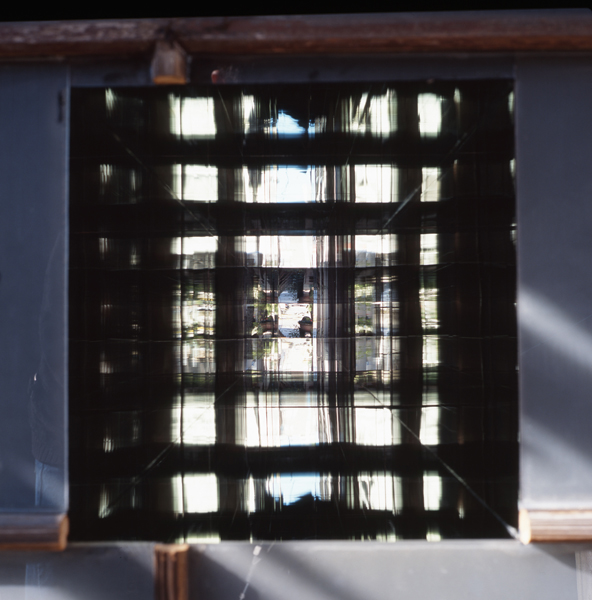
Toride Art Project 2000
2000
Toride City, Japan
site-specific installation
mirror, aluminum, wood
https://youtu.be/36yzz6ncA2g
展覧会
取手アートプロジェクト2000
2000年
茨城県取手市
サイト・スペシフィック・インスタレーション
鏡、アルミニウム、木材




For Toride Art Project 2000, held in a suburb of Tokyo, a group of eleven artists and architects were invited to make temporary installations using preselected abandoned houses in the city. In this deserted old-fashioned wooden house were scattered, in a very chaotic state, most of the household goods and daily necessities used by a former occupant who urged to leave. In order to expose its interior, a total of four periscopes were horizontally installed, as if buried, into the house through four square openings on the facade. The periscopes of varying lengths reach a different depth in the house to reveal the inside structure of the building. The longest periscope of 690 cm pieces the whole house, going through the back wall of the house.
Each of the periscopes has inward-facing mirrors inside to compose a structure of a square tube. Those mirrors reflect and expand the inside space in different directions, destroying, turning over, and reversing the reality, affecting the viewer's perceptions. The optical principle of mirrors dismantles the inside structure of the deserted house and the disposed daily objects in a complex way. That made possible a mental world of a former tenant to appear as her biography in the inside of the house. The 690cm-long periscope installed at the center of the facade mirrors the developed urban area, along with the heavy traffic on the road, in the northeast of this old house. It is in contrast with the destruction of the interior space generated by (in)human hardships.
東京郊外で開催された取手アートプロジェクト2000の為に、11のグループの芸術家と建築家が、事前に選ばれた街の廃屋を使って仮設インスタレーションをつくる為に招待された。この廃屋となった時代遅れの木造平屋住宅には、退去を勧告された前借家人の所有したほとんどの家財道具と生活用品が、散乱した状態になまなましく残されていた。その内部空間を外部に露呈させるために、総計四体の長さの違う展望鏡(periscope)を、ファサードの正方形の開口部から家屋内部短軸方向に水平に埋め込むように設置した。長さの異なる展望鏡は、室外近くのエリアから室内のより奥まったエリアまで異なる奥行きに到達し、建築の内部構造を明らかにする。また、最長の690cmの展望鏡はこの家屋の裏の外壁を貫き、正面反対側の外部に達する。
これらの展望鏡は、鏡板の反射面が内側に向かい合いスクエアーチューブの構造体を形成するが、それは内部で反射鏡となり、空間をいくつかの方向に拡張し、現実を破砕、反転、逆転して、見るものの知覚を変化させる。この鏡のオプティカルな原理が、廃屋の内部構造と廃棄された世俗的なオブジェを複雑に解体し、前住人のバイオグラフィーとして、家屋内部に精神世界のように現出することを可能にした。さらに、家屋正面中央に設置した長さ690cmの展望鏡が、この古びた民家北東付近のすでに開発された都市環境と自動車の激しい往来を写しだし、(非)人間的状況の苦難によって生じた内部空間の破壊との明瞭な対比となる。