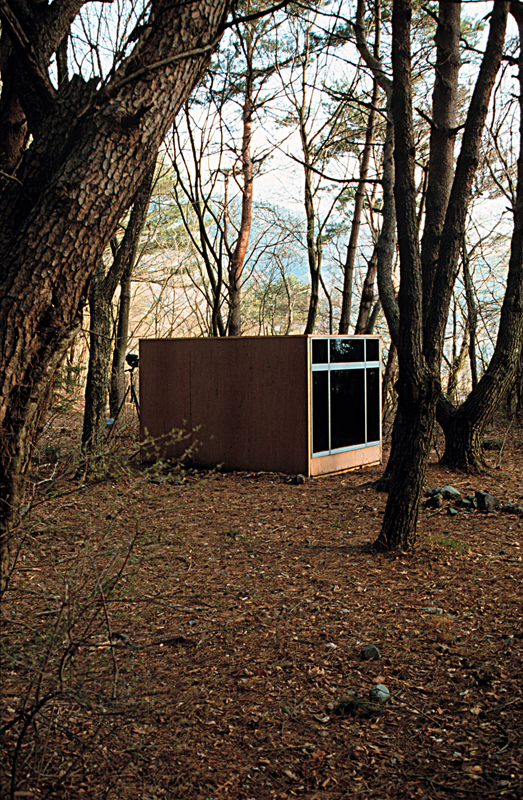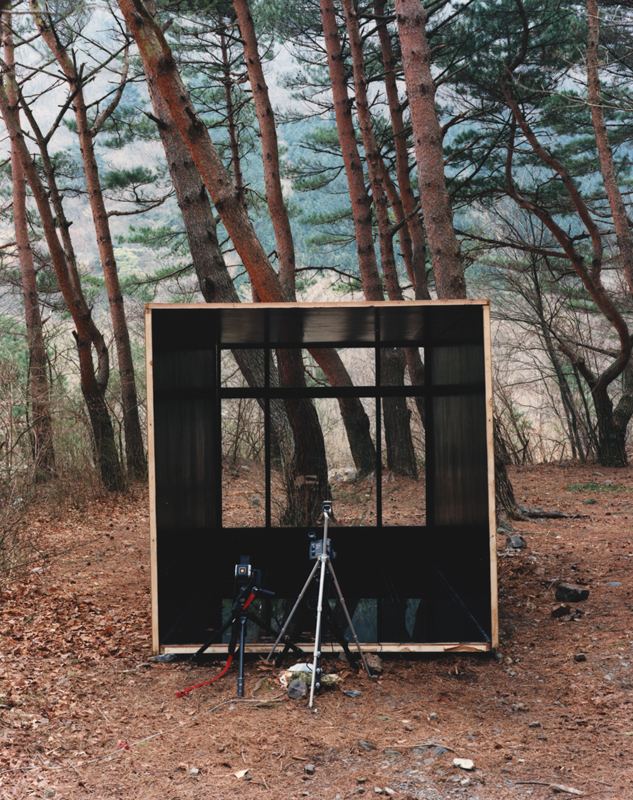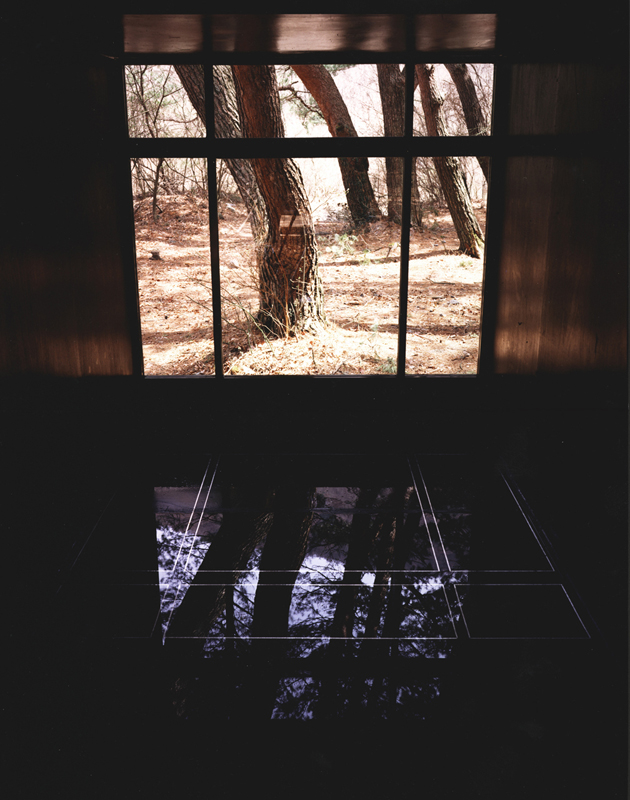Tokyo University of the Arts, 1990 - 1991
with Toshinari Sato and Masayuki Itokazu
overall dimensions vary
plywood, lumber, metal and etc.
「数寄屋計画」
東京藝術大学絵画棟714号室 1990ー1991年
佐藤利成、糸数真幸と共作
サイズ可変
銀メッキされた真鍮板、合板、木材、塗料
躙戸サイズ:68.2cm x 60.6cm(利休万寸法より引用)
絵画棟714号室は、室内の入り口近くに仮設された躙口のある白い間仕切りによって分割された。訪問客は714号室の既存のドアを入った後、この躙口をくぐることになり、通常とは異なる体験をして部屋の中に招かれた。ドアのある西洋式の空間のなかに数寄屋空間を構想するもので、間仕切りの内側は白く塗られ、無の空間を実現した。完成後数ヵ月間、室内はシンポジウムの為や芸大外部の作家の制作場所として機能した。
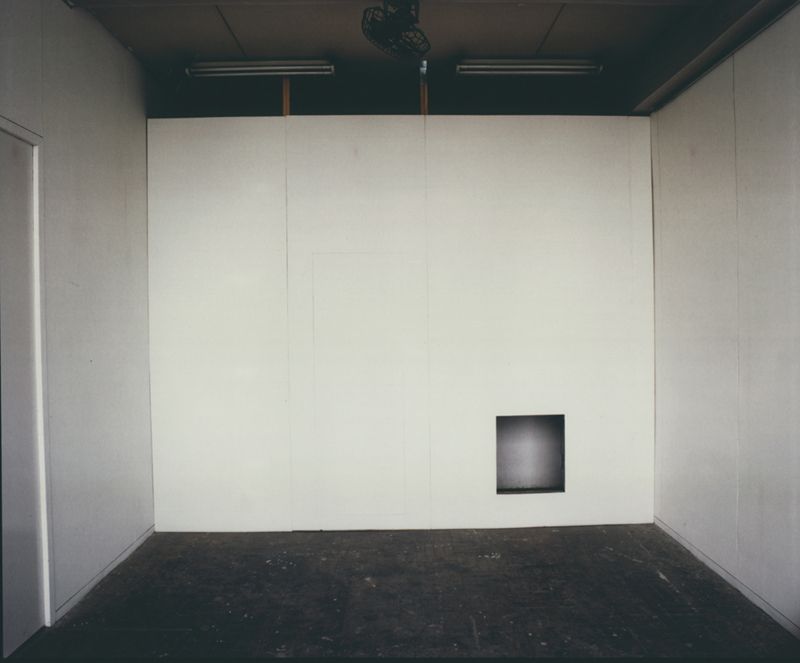
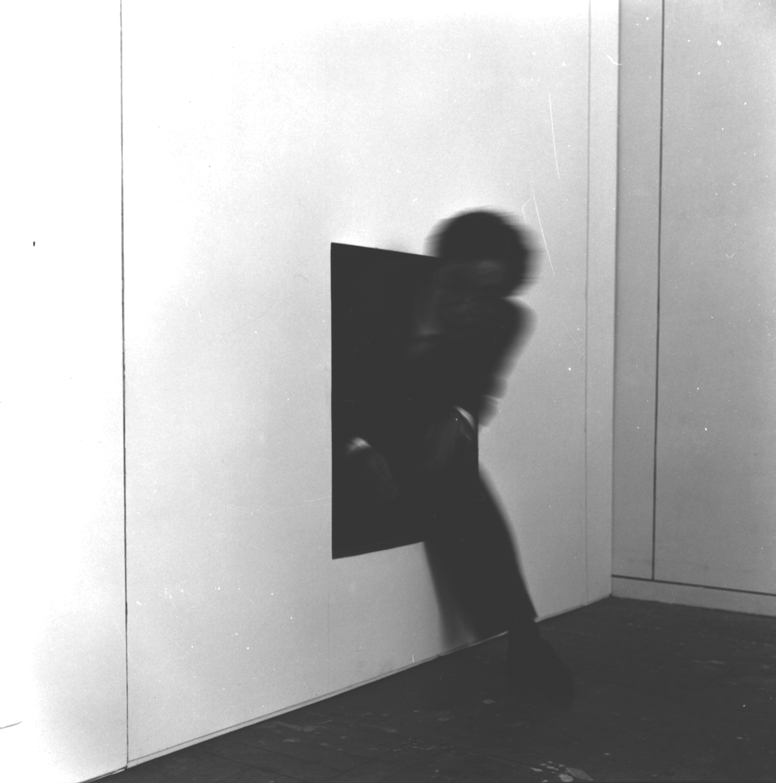
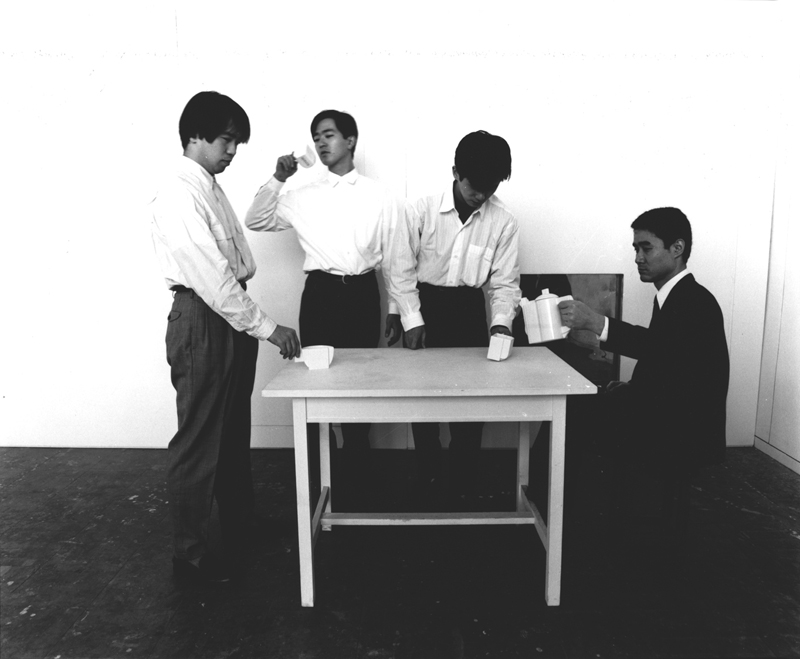
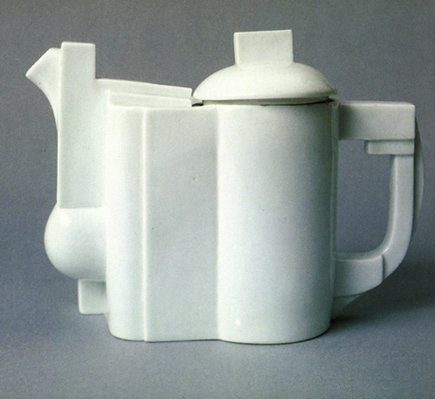
Tokyo University of the Arts, 1991 with Toshinari Sato, Masayuki Itokazu and Yoshiro Nakashima at Sukiya Room.
teapot and teacup (replica) by Kasimir Malewitsch.
カジミール・マレービッチのデザインしたティーセット(レプリカ)を用いた茶会がこの部屋で催された。
Tokyo University of the Arts, 1992
with Toshinari Sato and Masayuki Itokazu
overall dimensions vary
aluminum powder, aluminum, plywood, lumber, paint
「絵画棟204号室」
東京藝術大学絵画棟204号室 1992年
佐藤利成、糸数真幸と共作
サイズ可変
合板、木材、塗料、アルミニウムの粉、 アルミニウム板
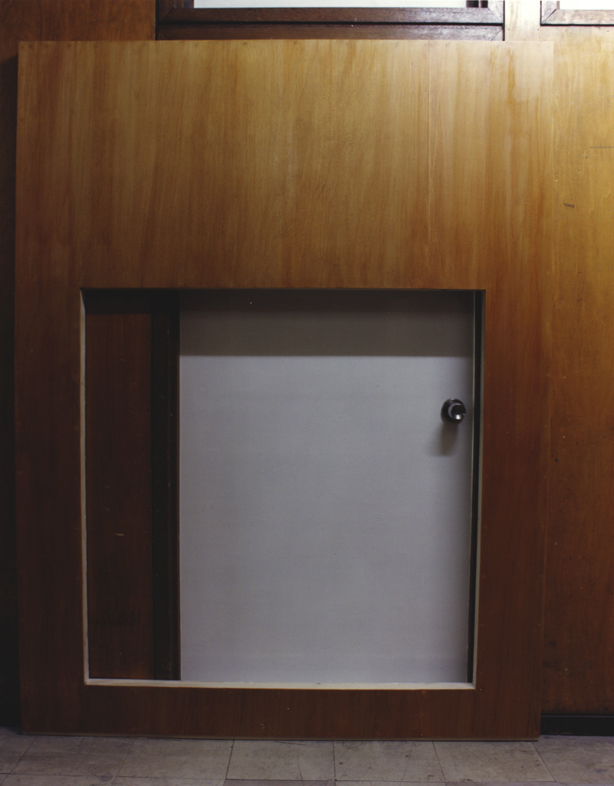
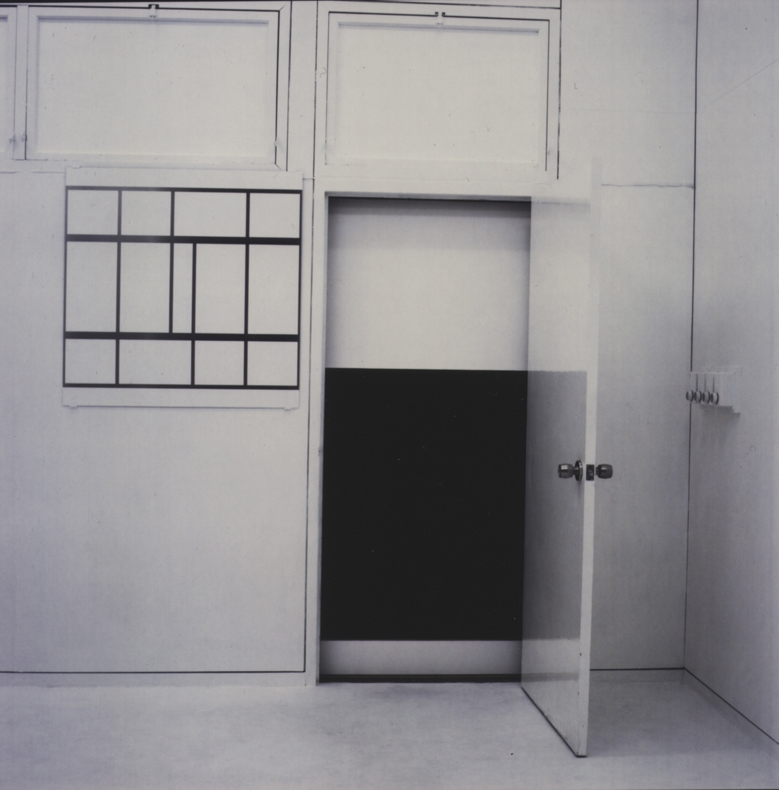
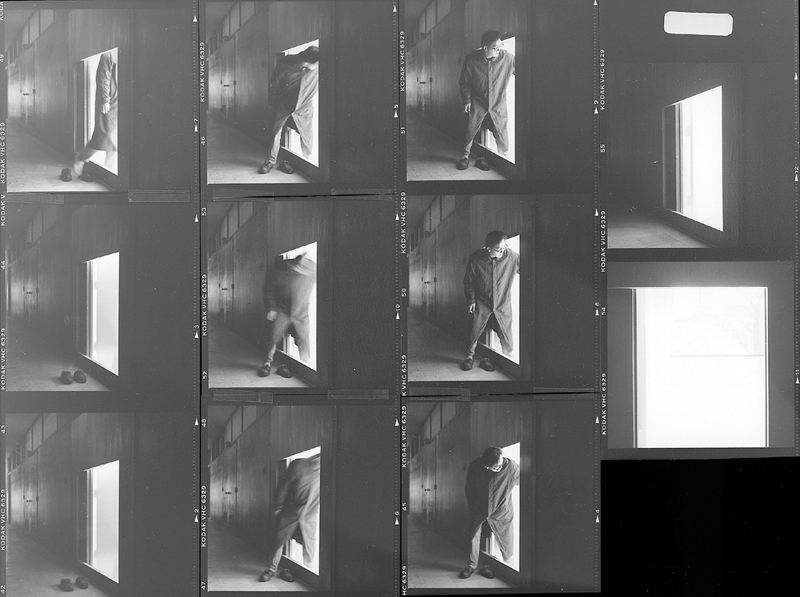
Tokyo University of the Arts, 1993
with Toshinari Sato and Masayuki Itokazu
overall dimensions vary
window pane, paint
「絵画棟117号室」
東京藝術大学絵画棟117号室 1993年
佐藤利成、糸数真幸と共作
サイズ可変
窓ガラス、塗料
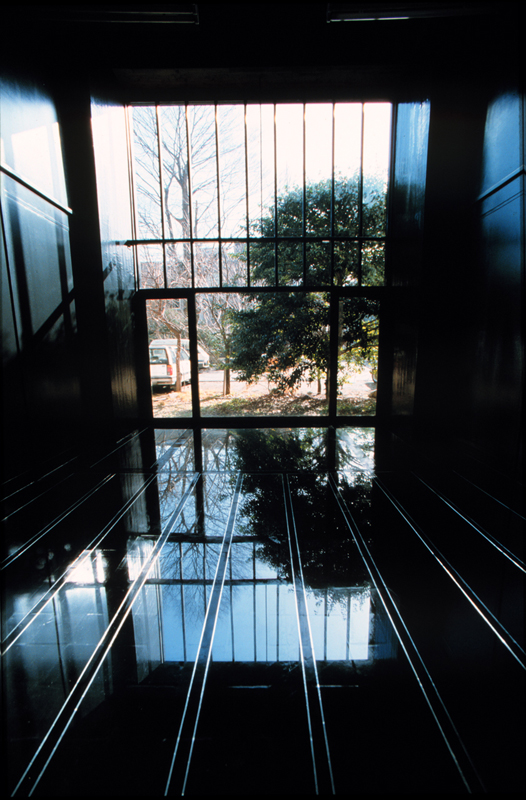
Yamanashi, Japan, February 1993
with Toshinari Sato and Masayuki Itokazu
220 x 215 x 430 (cm)
aluminum window frame, glass,
plywood, lake water
「絵画棟204号室の再建」
山梨県本栖湖半 1993年2月
佐藤利成、糸数真幸と共作
220cm(高) x 215cm(幅) x 430cm(奥)
合板、木材、窓硝子、アルミニウムの窓枠、黒いエナメル、 アルミニウム製テープ、本栖湖の水
富士山麓に仮設された東京藝術大学絵画棟204号室の1/3レプリカである。スタジオからの眺めを一変させるために、都心に位置するスタジオを、自然しか存在しない場所に移動(ディスプレイスメント)させた。内部(部屋)を建築から切り離し外部に移動させると同時に、外部を内部に反映させた。室内は黒く塗られ、床には湖の水が浅く注がれた。さらに水面には、窓からの眺めが映しだされた。水面に映る窓の眺めは、風によって波紋となり、像は消えたり現われたりした。
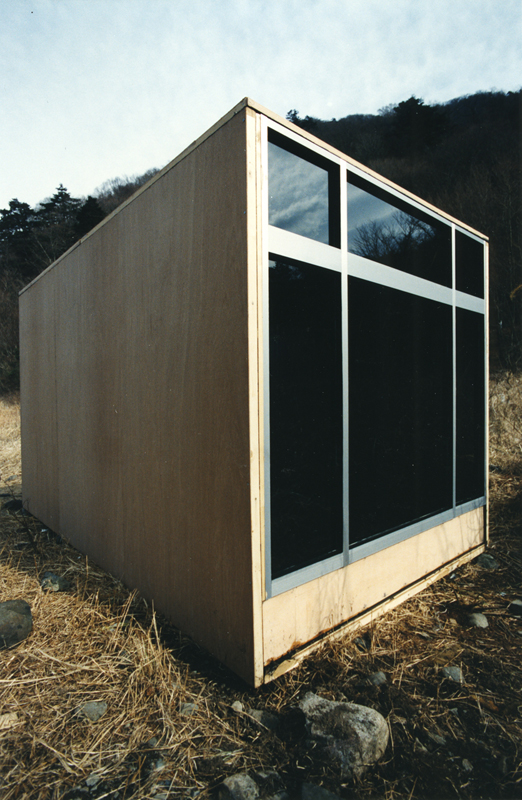
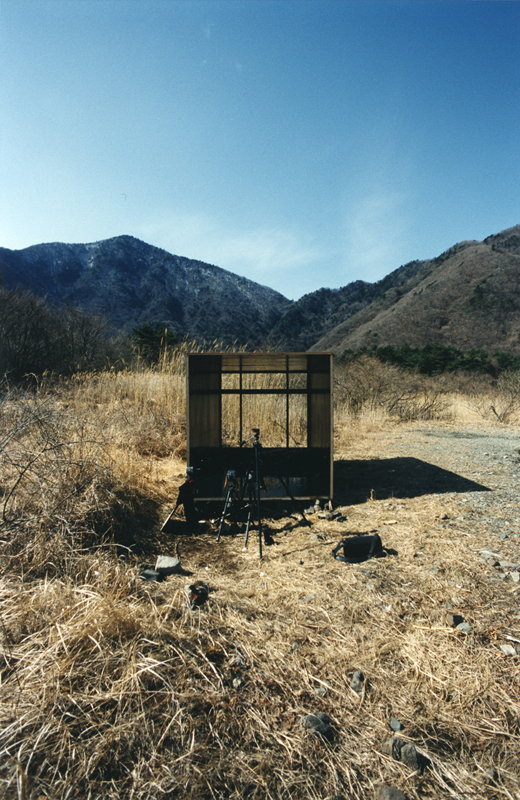
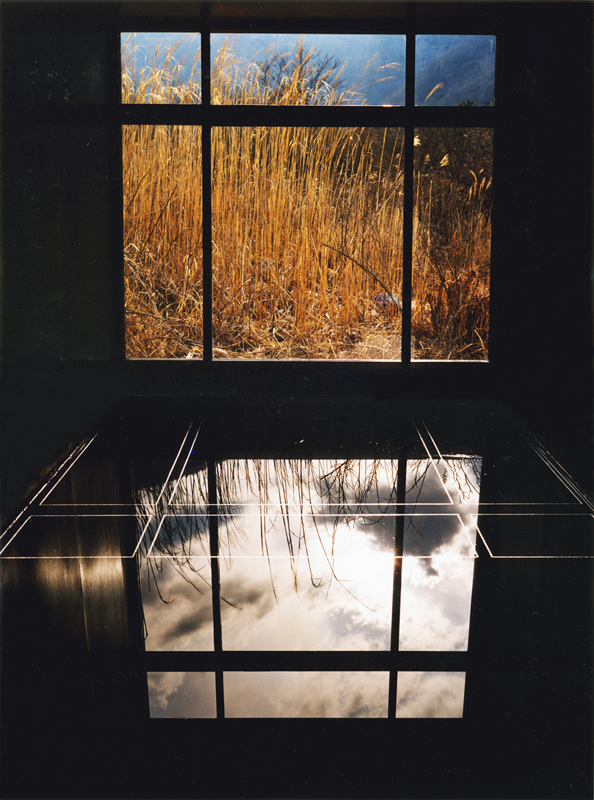
Yamanashi, Japan, April 1993
with Toshinari Sato and Masayuki Itokazu
430 x 215 x 220 (cm)
aluminum window frame, glass,
plywood, lake water
「絵画棟204号室の再建」
山梨県本栖湖半 1993年4月
佐藤利成、糸数真幸と共作
220cm(高) x 215cm(幅) x 430cm(奥)
合板、木材、窓硝子、アルミニウムの窓枠、黒いエナメル、 アルミニウム製テープ、本栖湖の水
