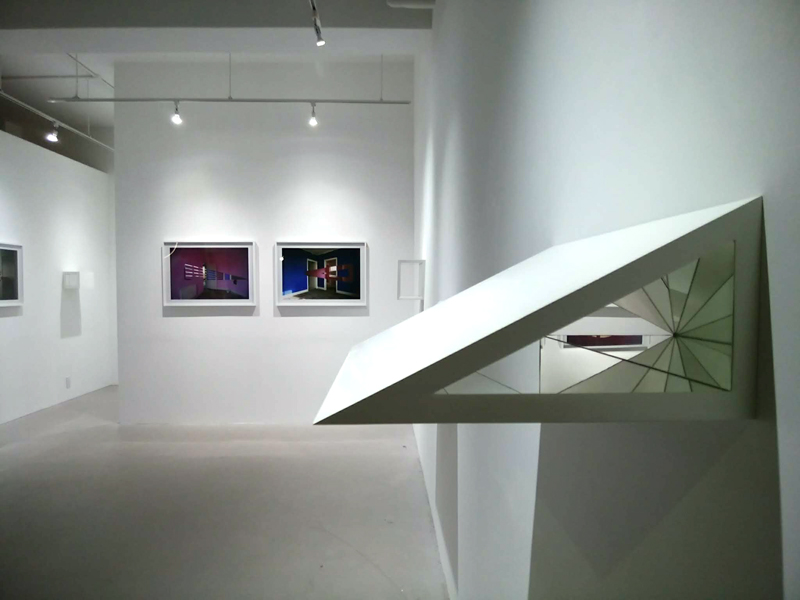
Pilot Plant "Anniversary"
2018
CAS, Osaka, Japan
20.2 x 20.2 x 30.4 (cm)
MDF, mirror, acrylic paint
Aperture-Penetrating a Gaze
KANA KAWANISHI GALLERY, Tokyo
2020
20 x 31.7 x 43 (cm)
17.5 x 34.9 x 50.4 (cm)
24.3 x 48 x 60.4 (cm)
MDF, mirror, alkyd resin paint
展覧会
パイロットプラント Anniversary
2018年
特定非営利活動法人キャズ(CAS) 大阪
20.2 x 20.2 x 30.4 (cm)
MDF/鏡/アクリル絵具
Aperture - 眼差しを穿つ
KANA KAWANISHI GALLERY 東京
2020年
20 x 31.7 x 43 (cm)
17.5 x 34.9 x 50.4 (cm)
24.3 x 48 x 60.4 (cm)
MDF/鏡/水性アルキド樹脂絵具
Online Viewing (Exhibition)
https://my.matterport.com/show/?m=FwQdXNQFcWb
Courtesy KANA KAWANISHI GALLERY
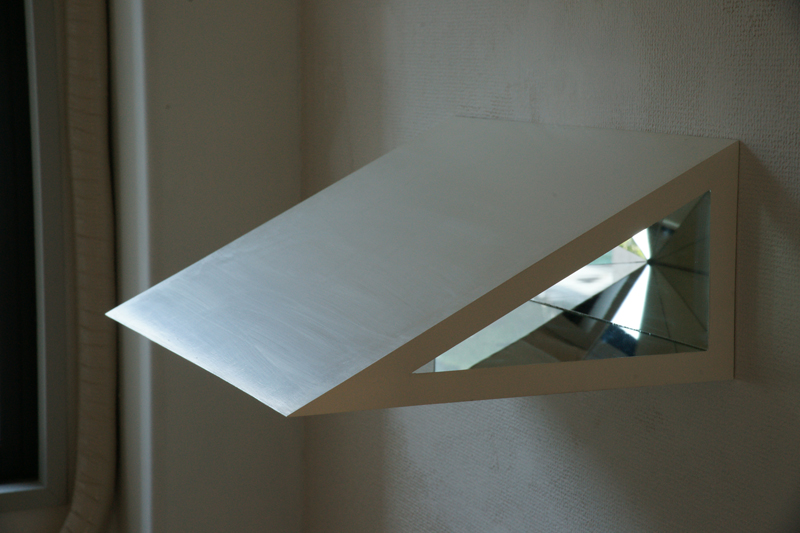
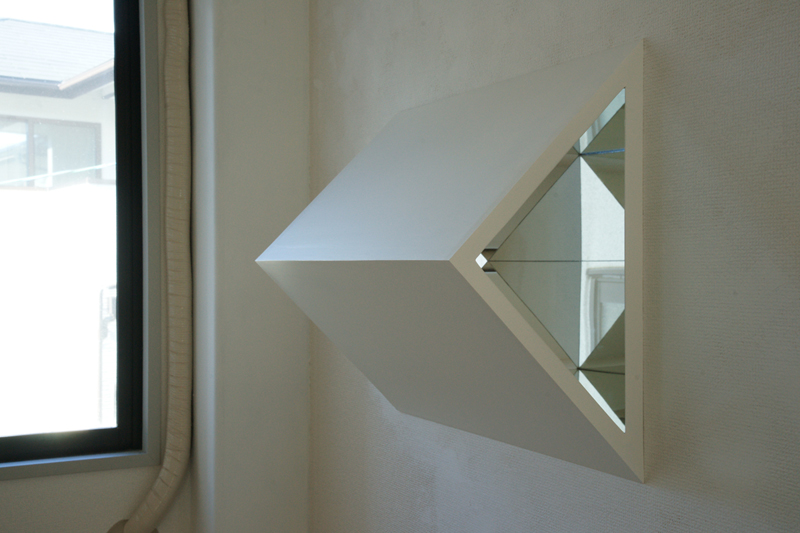
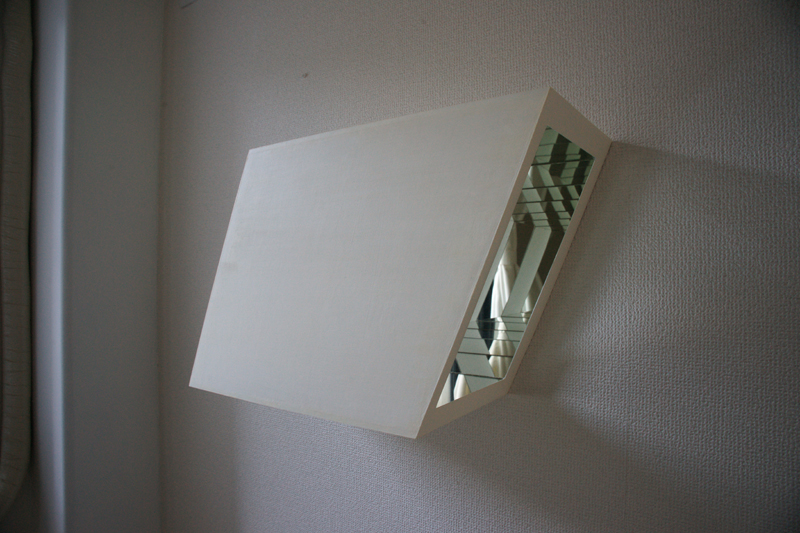
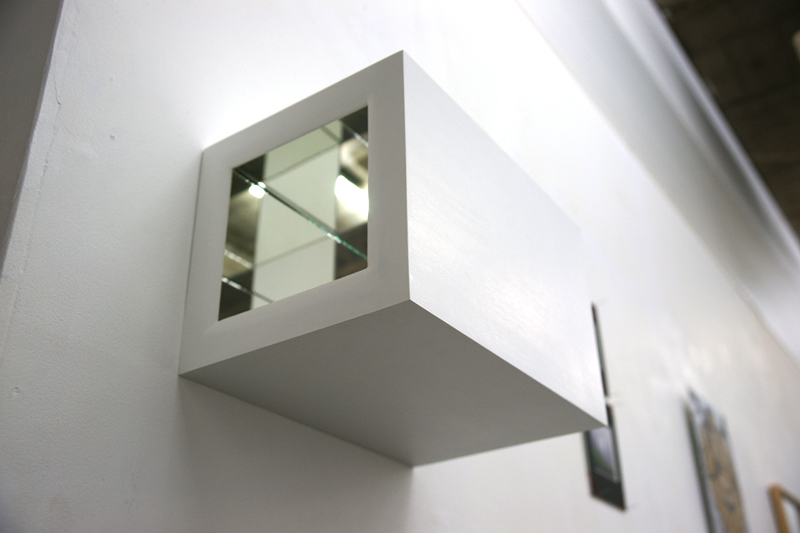
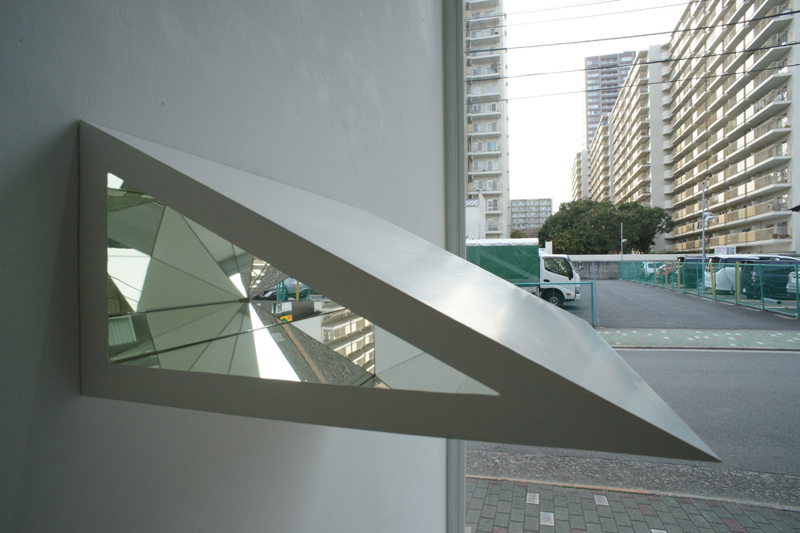
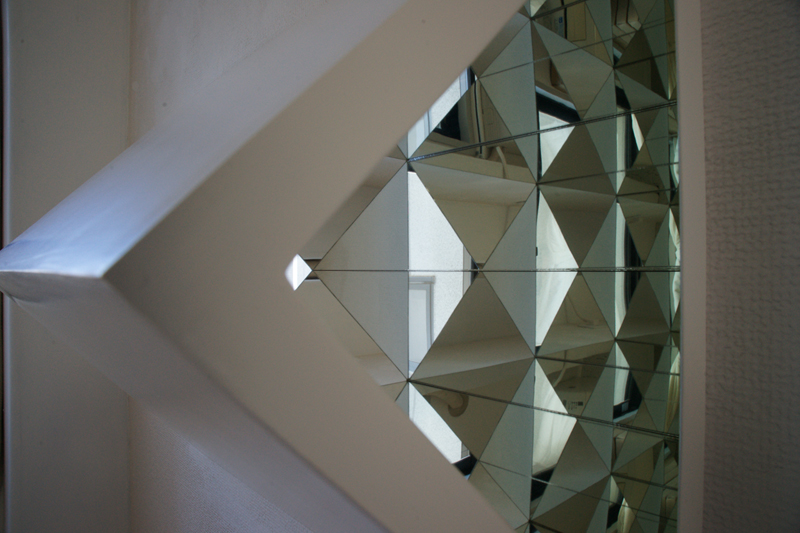
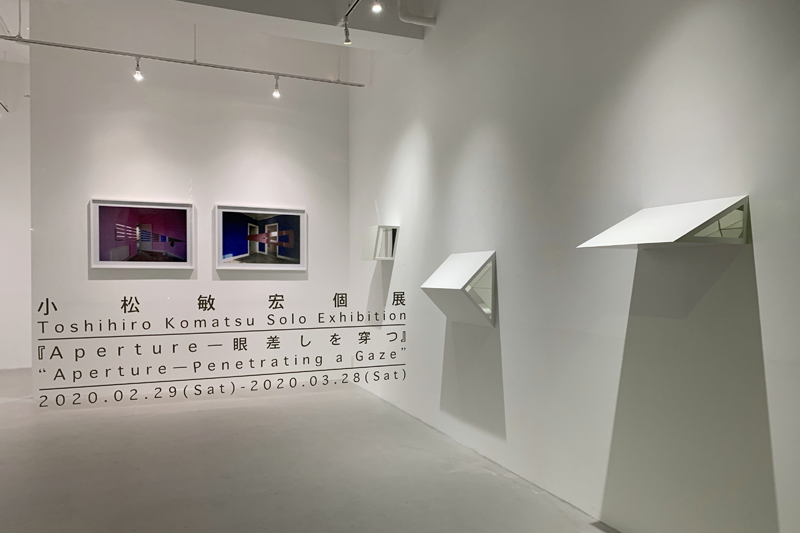
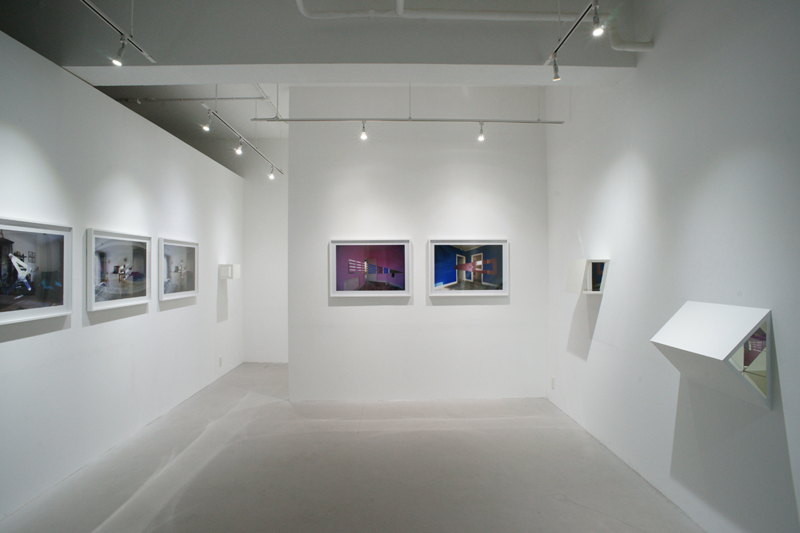
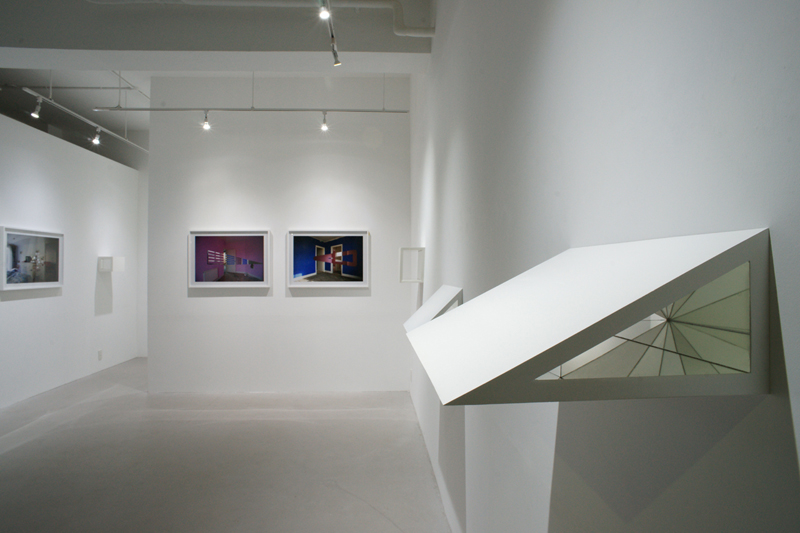
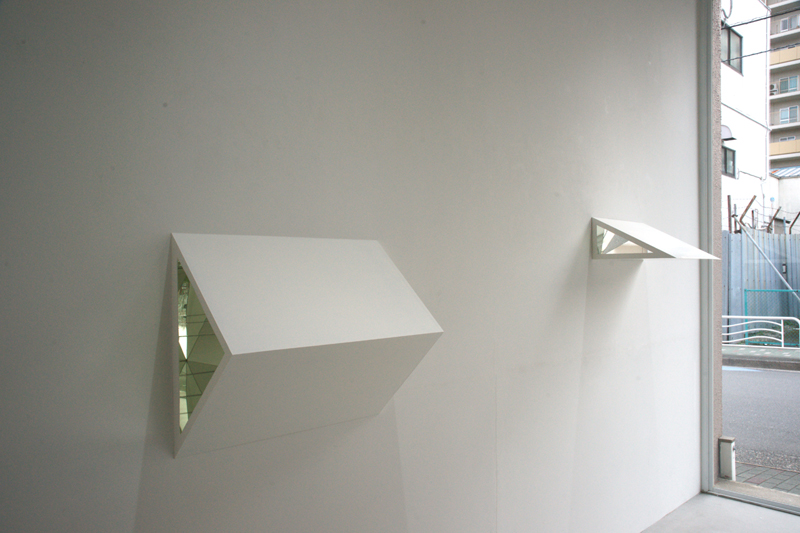
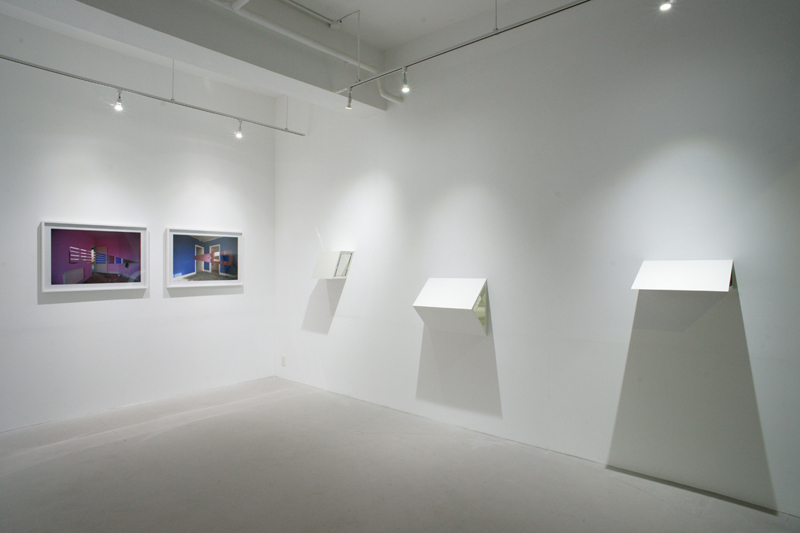
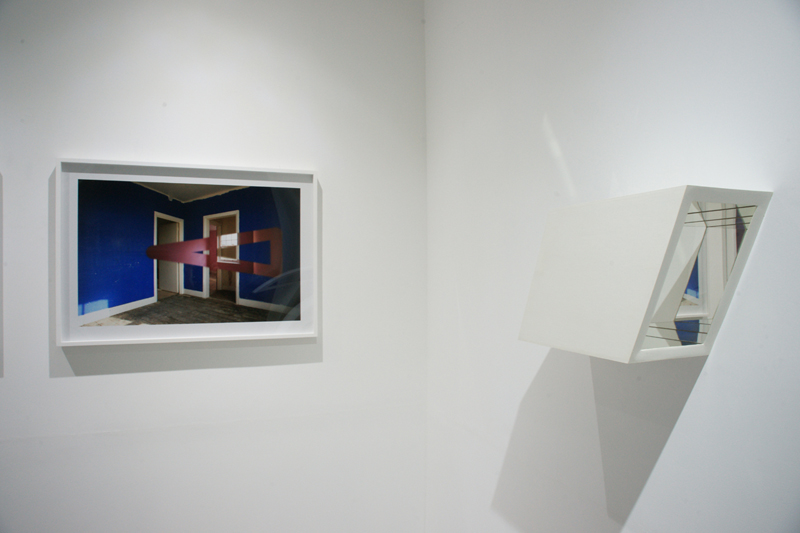
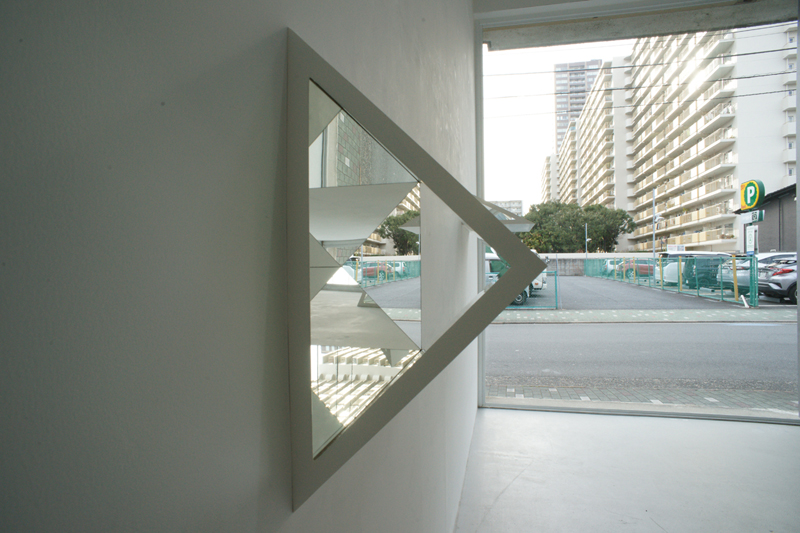
1994年の冬、関東地方は大雪に見舞われた。最初のペリスコープは、ヴィトリーヌと呼ばれるガラス製展示ケースに似たものを、外が雪で一変した部屋の窓辺に置いたものだった。欧州に旅立つ直前に、自分が住んだ部屋の内と外の関係を作品化したいと考え、部屋から見えた眺めを内側にリフレクト(反射/反映)して招き入れた。鏡の箱を通した眺めは、雪が重力に逆らい上下左右の判別があいまいな幻影となって現れた。
その年の夏にドイツから移り住んだオランダでは、ペリスコープをレジデンスのアトリエの窓に複数吊るし、残りの窓は遮って光をコントロールした空間「イルミネーション」(1995年)をつくった。薄暗いアトリエには朦朧とした光の幻影が現れては消え、走馬灯のようであった。オランダには鏡を窓辺に置いて、玄関のベルを鳴らす客を覗き視る習慣があり、スパイと呼んでいる。アムステルダムのゲート財団ギャラリーの「シークレット」(1996年)では、ペリスコープをかつて秘密警察として使われた展示室の窓に取り付け、向かい合う別の建物(オランダ戦争資料館)の室内を展示室から覗き見る監視の作品に仕立てた。
ニューヨークのMoMA PS1の展示室にペリスコープを取り付けた際には、窓だけでなく床の中心部にも階下まで貫通して垂直に穿ち、真下の広々とした展覧会場を俯瞰できるようにした。自分の展覧会場は美術館の外と真下を観測できる「展望台」(1999年)に変貌した。さらに翌年のQueens Museumの「隣接する空間」(2000−2001年)では、美術館の制度に触れる作品として2階展示室に飾られた同美術館が収蔵する写真作品を大胆に干渉するように、ペリスコープを展示壁面を刳り貫き穿った。展示室の裏側にある別の壮大な展示室に向けて、ペリスコープは観客の眼差しを複数方向に拡張した。さらに展示室の反対側に垂直に取り付けたペリスコープによって、観客は下階の展覧会場を覗き見ることができた。私が介入したことで、美術館の中でおこなわれていた全く関係のない2つの展覧会は、建築の物理的な制約を超えて視覚的に結ばれた。
取手アートプロジェクト2000の「O-House」(2000年)では、郊外で廃墟となった平屋の木造住宅に複数のペリスコープを穿った。前住人が残したモノが散乱した室内の生々しさをペリスコープが非直接的に映し見せる一方で、中心部のペリスコープは家屋を貫通し、廃墟として取り残された家とは対照的に、それとは無関係な郊外の日常を淡々と映し出した。MOCA Taipeiのインターセクション(2005年)の際は、日本統治時代に建設されたという元小学校の建物に対して、ペリスコープを廊下から教室だった室内を飛び越えてファサードまで完全に貫通して穿った。廊下に飛び出したペリスコープの開口部を通して向こうを見れば、そこにある筈の教室は無く、賑やかな台北の往来がカレイドスコピックに断片化された姿で現れるのみであった。
このようにペリスコープは場所の文脈に応じてかたちを変え、多くはサイト・スペシフィック(場所に固有)な作品となり展開してきた。新型のペリスコープであるSCOPEは、ニュートラルなギャラリーの文脈を踏まえてスペシフィック・オブジェ(特別な物体)に近い、絵画でもなく、彫刻でもない形式の作品である。美術作品の展示室であり、白い壁で囲まれたホワイトキューブは、東京でもニューヨークでも殆ど似た姿をしている場所性を失った非現実的な空間であり、外部世界から切断されている。ギャラリーの壁に設置された複数のSCOPEによって、鑑賞者の眼差しはホワイトキューブの壁面上を通り抜けてギャラリーの外部、あるいは内部のあらぬ方向に向かって広く拡張する。外部と内部はSCOPEによって接続され、無場所化したホワイトキューブは場所性を与えられることになる。外部とはホワイトキューブの外側にある世俗化されたリアルな日常世界であり、道路、並木、電信柱、通行人、周囲の建物などである。これら外部のリアルな場所とホワイトキューブの内部の非現実的な空間はSCOPEによって視覚的に混ぜ合わされる。
"CT”と題する透視写真のシリーズがある。題名はCTスキャンと同じ意味で、コンピューター断層撮影の略称である。人のからだをCTスキャンするように、デジタルカメラをスキャナーのように使い建築を撮影し、部屋の壁や天井、床の向こう側に実際に存在する、壁で隠されたエリアを透視するようにして暴いて見せた。教会がチャリティーで建てたという、壁が複数の色で乱暴に塗られたロンドンの荒廃した住宅と、自分が滞在していた短期滞在用の家具付きアパートを被写体とした。マッタ=クラークのように実際の建築空間をリアルに切断しスリットを入れるのではなく、レイヤー化されたデジタル画像にバーチャルにスリットを入れ、まるで切断したかに見せる。輪郭がぼかされたさまざまなフォルムのスリットが、家具やテレビといった部屋の調度品もアン・リアルに切断し、奥の間や建物の外にまで眼差しを穿つ。
In the winter of 1994, the Kanto region was hit by heavy snow. My first periscope work resembled a glass exhibition case called Vitrine, which I placed by the window in my room while the exterior environment transformed with snow. Right before leaving for Europe, I thought of converting the interior/exterior relationship of my room into an artwork, and brought in the exterior view into the room by reflecting it from the window. The view through the mirror box appeared as an illusion, with snow nullifying gravity and making distinctions among up/down and left/right to become all obscure.
In the Netherlands, where I moved in from Germany in the summer that year, I created I llumination (1995), a spatial installation where several periscopes were hung from windows of my residency studio, with the other windows left covered to create a light-controlled space. Obscure phantoms of light kept appearing and disappearing in the dimly lit studio, which resembled revolving lanterns. There is a custom called “spy” in the Netherlands, where a mirror is placed by the window to look into a visitor ringing the bell at the entrance. In the group exhibition Secrets (1996) at the Gate Foundation’s gallery in Amsterdam, periscopes were installed on the window of the exhibition room that once was used as the office of secret police. The periscopes allowed viewers to peep into the interior of the building across from the gallery (The Netherlands Institute for War Documentation), which made the work possible to monitor its neighbor.
When periscopes were installed in the exhibition room at the MoMA PS1, New York, they penetrated not only its windows but also vertically downwards in the middle of the floor, and allowed viewers to overview the spacious exhibition hall located directly underneath. The work converted the museum into an Observatory (1999), where viewers could observe outside and underneath the exhibition room. In the exhibition Adjoining Spaces (2000-2001) at Queens Museum the following year, the periscopes hollowed out and penetrated through the exhibition wall, and valiantly interfered with the museum’s photograph collections shown in another gallery room on the second floor, questioning the system of museums. The work magnificently extended the audience's gaze into multiple directions and towards another exhibition room located behind itself. Other periscopes were also vertically mounted on the opposite side of the exhibition room, and allowed viewers to peek into the exhibition space on the lower floor. My intervention allowed two completely unrelated exhibitions on view at the museum to be visually connected, beyond its physical constraints of the architecture.
In the O-House (2000) presented at Toride Art Project 2000 , multiple periscopes were installed inside a one-story wooden house that had been abandoned in the suburbs. While several periscopes indirectly showed the scattered objects left in the room as they were by the previous inhabitant, the periscope placed in the center of the house penetrated through the facade and projected the suburban daily life outside in contrary of the ruined house. In Intersection (2005) shown at MOCA Taipei, a museum which formerly was an elementary school built during the Japanese rule ages, periscopes completely penetrated across a former classroom from its corridor to the facade. When a viewer looked through the aperture of the periscope from the corridor, the classroom that was ought to be there was gone, and only the bustling traffic of the city Taipei appeared as kaleidoscopic fragments.
As above, periscopes have been changing their shapes depending on the context of each venue, and many of them have evolved into site-specific works. The new periscope work, SCOPE, is based on the context of a neutral gallery space, making itself a specific object rather than any existing medium such as a painting or a sculpture. A white cube surrounded by white walls that serve as a room to exhibit art is an unrealistic space isolated from the outer world, with almost the same appearance whether it was in Tokyo or New York. Multiple pieces of SCOPE installed on a gallery wall would allow the viewers’ gaze to pass through the wall of a white cube and widely expand in unexpected directions, both inward and outward. Connecting the outside and inside, SCOPE gives a sense of place to the uncharacteristic white cube. The exterior mentioned here is the secularized everyday world outside the white cube, such as streets, a row of trees, electric poles, pedestrians, and surrounding buildings. Such external elements of reality and the unrealistic space inside the white cube become visually mixed together by SCOPE.
This exhibition also features the photographic series titled "CT," or CT scan, an abbreviation for "Computed Tomography." Just like scanning a human body, I used my digital camera as a scanner and photographed architectures and revealed its hidden areas behind the wall, ceiling, and floor. The photographic subjects in the series were a ruined house with violently painted walls of multiple colors that were originally built as a charity by a church in London, as well as a short-term furnished apartment I resided in. Instead of cutting and splitting the actual architectural space as Matta-Clark once did, I made virtual slits into the layered digital images to make them look as though they were cut. The slits of various shapes with blurred outlines unrealistically cut the furnishings such as TVs and cupboards, to penetrate a gaze into the following room and to outside of the building.