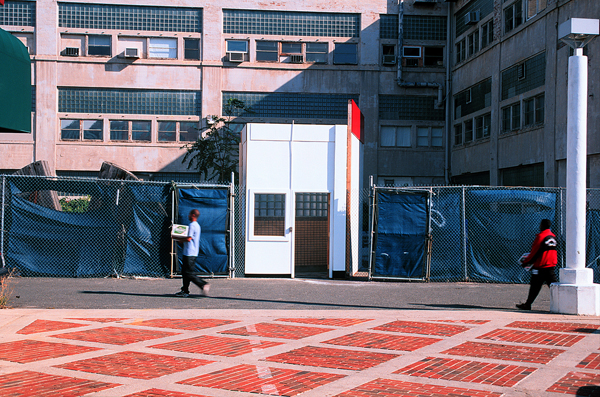


Massachusetts Institute of Technology
265 Massachusetts Avenue
Cambridge MA 02139
Cambridge, U.S.A. 1998
17.5 x 9.5 x 14.5 (feet)
brick, glass block, concrete, wood, Plexiglass and etc.
展示
アメリカ合衆国 ケンブリッジ 1998年
17.5 x 9.5 x 14.5 (フィート)
レンガ、ガラスブロック、コンクリート、木材、アクリル板など







In the fall of 1998 I reconstructed a full scale inverted replica of my private office as a free standing pavilion extracted from the building proper. This pavilion, situated at the entrance gate of the courtyard of building N51 was carefully replicated using identical materials and exact scale for every detail. By inverting the walls of my office, interior and exterior surfaces are exactly turned inside-out, transforming my private space into a public sign.
The interior of the Inverted Office N51-113 is freely accessed from the small alley that is uncontrolled by local parking regulations. As a result, the 'interior' of the pavilion is potentially occupied by the public as an extension of this alley, as it represents free public domain, into the private space of the courtyard.
In late January 1999, I began the meticulous dismantling of the pavilion, piece by piece, retracing the construction process backwards, from end to beginning completing the cycle.
1998年の秋、自分のオフィスの実物大の反転したレプリカを、建物の本来の場所から抜き取られて自立して建つパビリオンとして再建した。N51ビルディングの中庭の入り口ゲートに位置したパビリオンは、全く同様の素材を使い、すべてのディーティールが正確なスケールで注意深く模造された。オフィスの壁を反転することで、室内と室外の表面は正確に表裏反転し、私的領域は公共のサインに変容した。
反転したオフィスN51-113の室内へは、この地方の駐車規則から制限されていない路地から自由に入ることができる。したがって、この路地の延長であるパビリオンの室内は、公衆によって占拠される可能性があることになり、自由な公的領域を中庭の私的領域の中にもたらした。
1999年1月末、循環を完成させるために、完成から始まりまで建設過程を逆転しながら遡及することで、少しずつパビリオンの丁寧な解体を始めた。