|
|
|
|
|
|
|
|
|
|
| - toshihiro komatsu home |
CT |
|
| - Works |
from 2009 onwards |
2009年以降継続 |
|
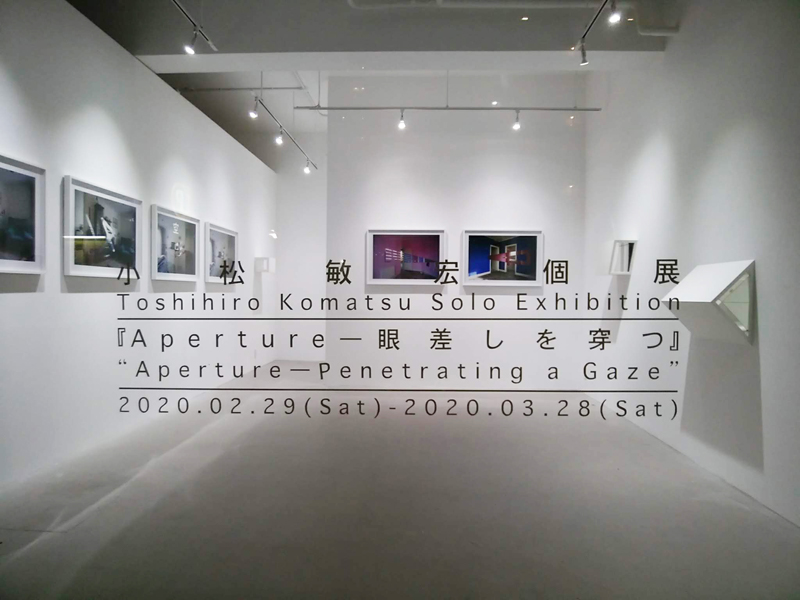 |
exhibition
Aperture - Penetrating a Gaze
KANA KAWANISHI GALLERY, Tokyo
2020
lambda print
88 x 62 (cm)
展覧会
Aperture - 眼差しを穿つ
KANA KAWANISHI GALLERY 東京
2020年
ラムダプリント
88 x 62 (cm)
Online Viewing (Exhibition)
https://my.matterport.com/show/?m=FwQdXNQFcWb
Courtesy KANA KAWANISHI GALLERY
|
|
|
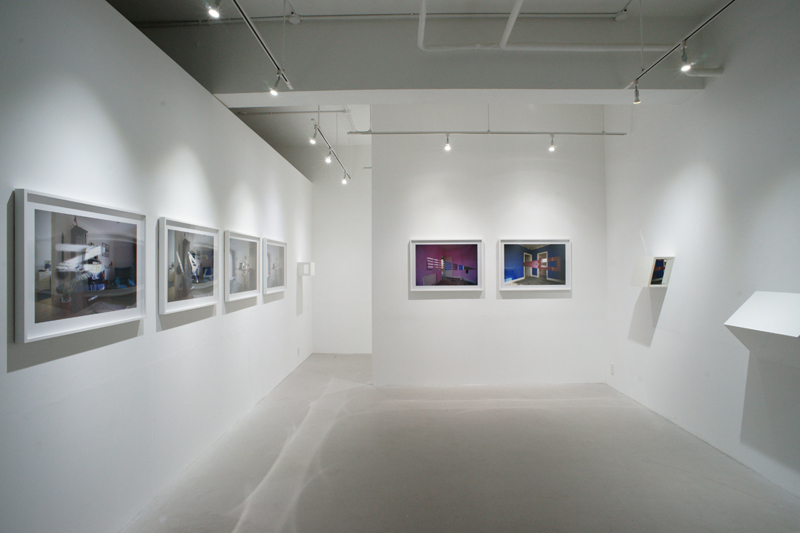 |
|
|
|
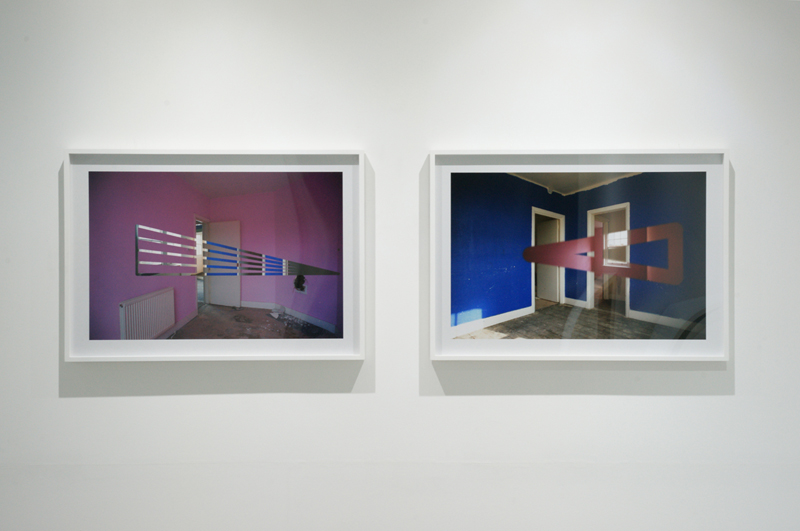 |
|
 |
|
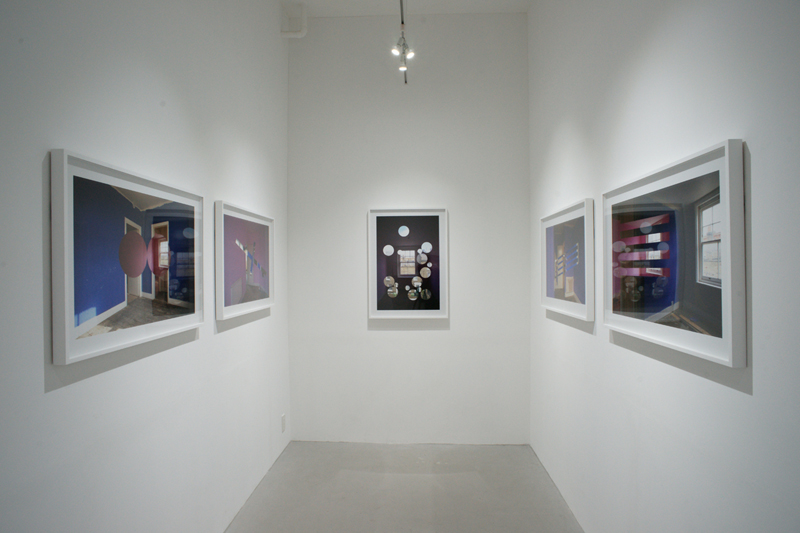 |
|
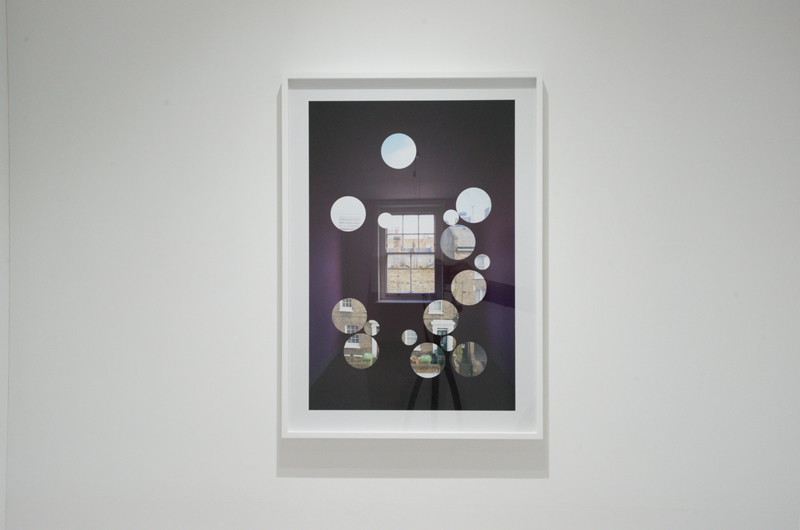 |
|
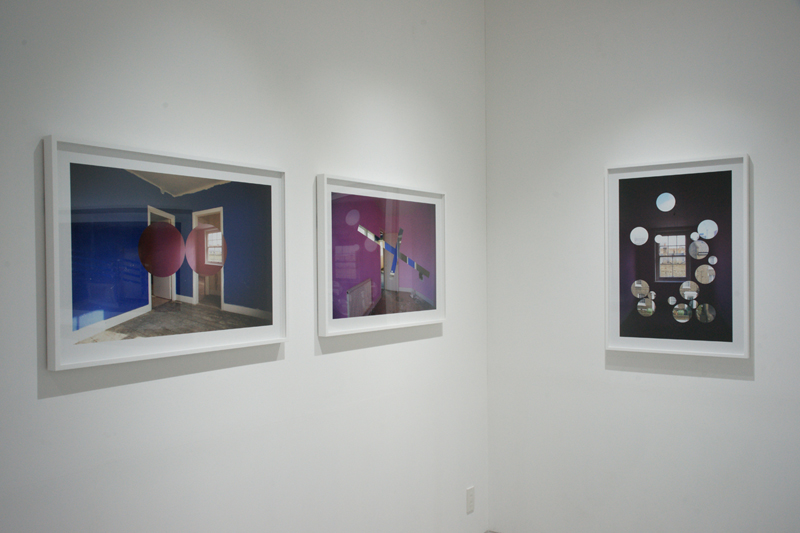 |
|
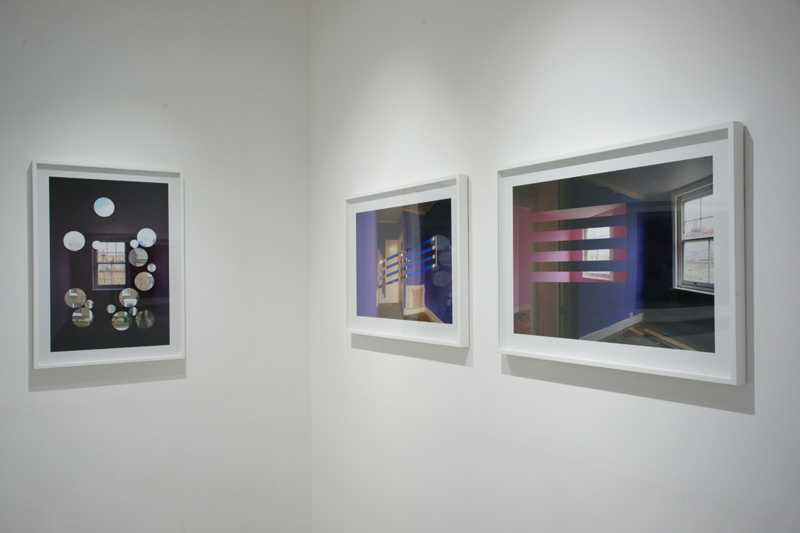 |
|
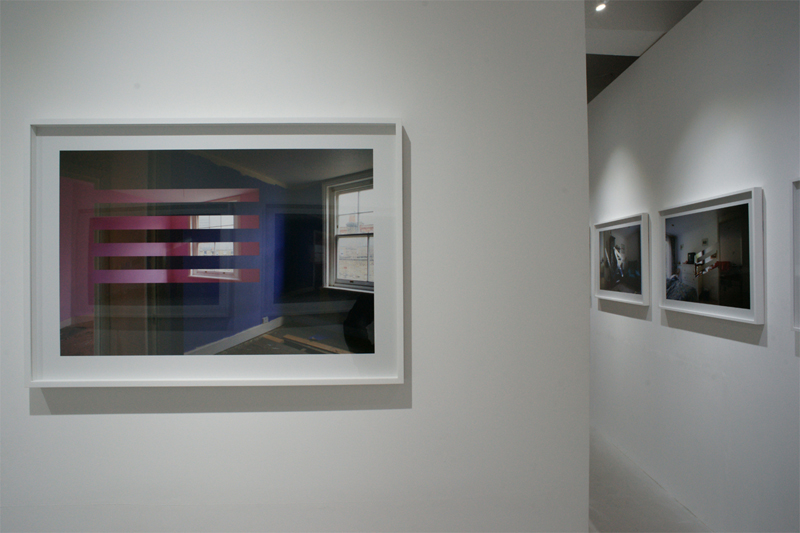 |
|
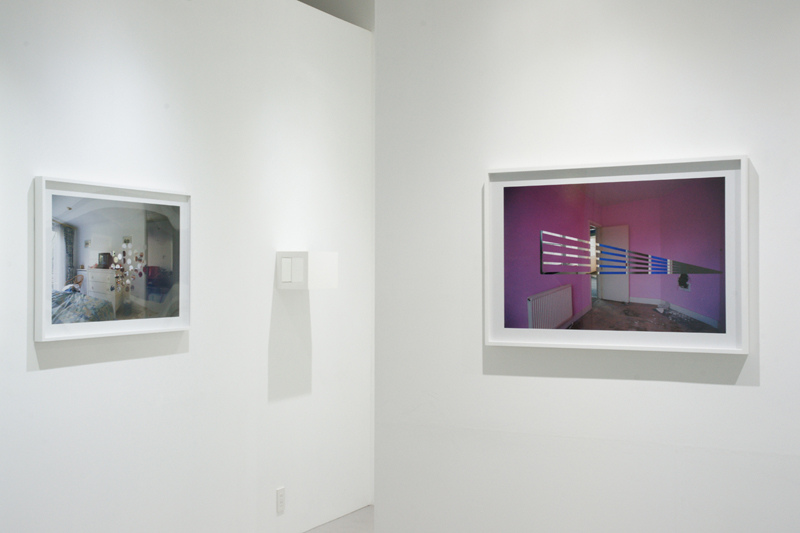 |
|
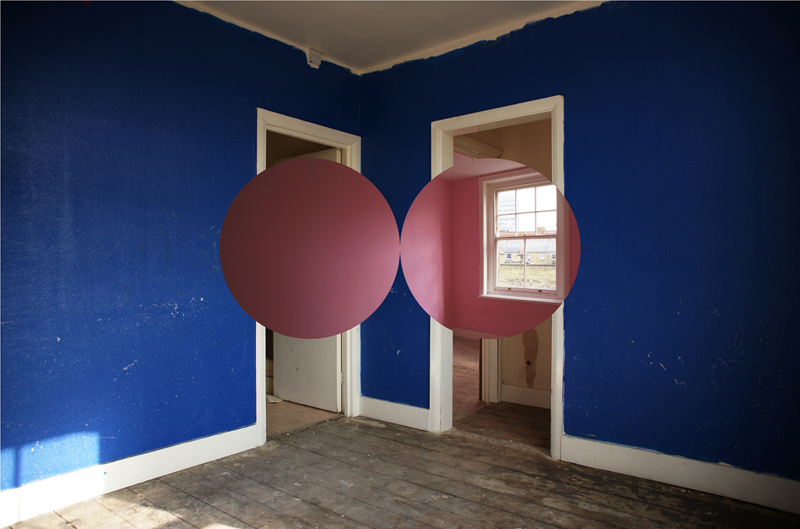 |
|
| CT (blue room 3), 2009, lambda print, 620 x 880 mm |
|
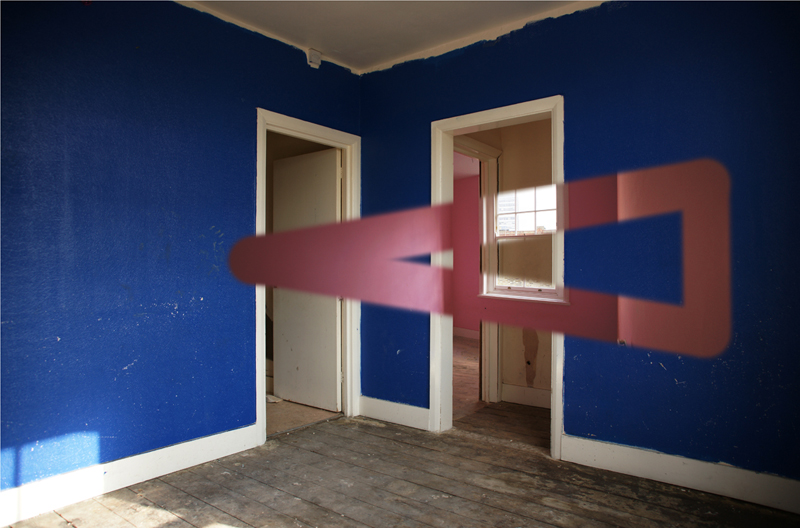 |
|
| CT (blue room 6), 2018, lambda print, 620 x 880 mm |
|
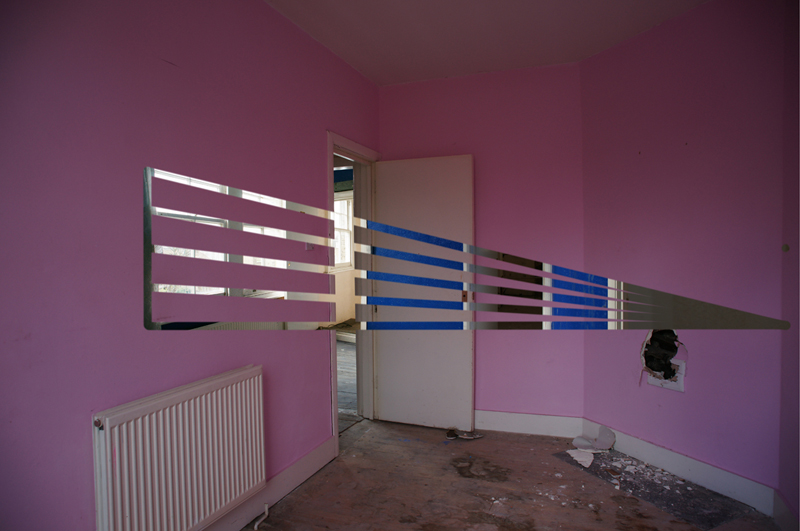 |
|
| CT (pink room 6), 2018, lambda print, 620 x 880 mm |
|
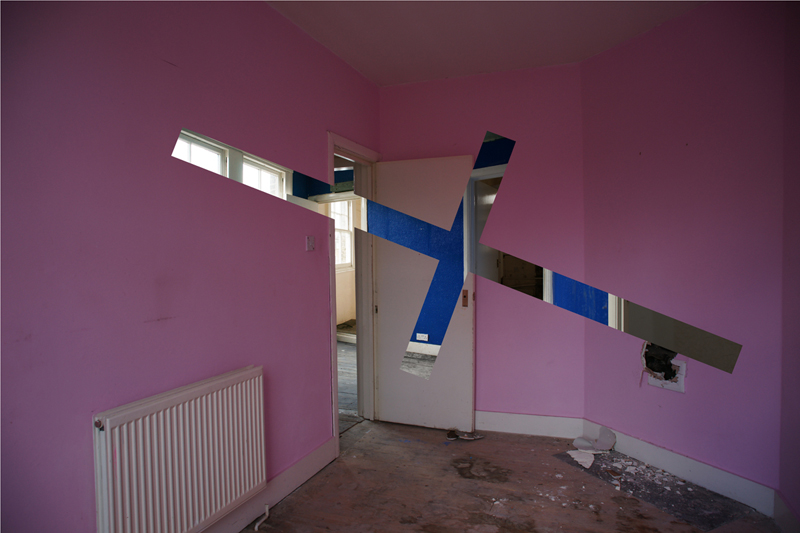 |
|
| CT (pink room 1), 2010, lambda print, 620 x 880 mm |
|
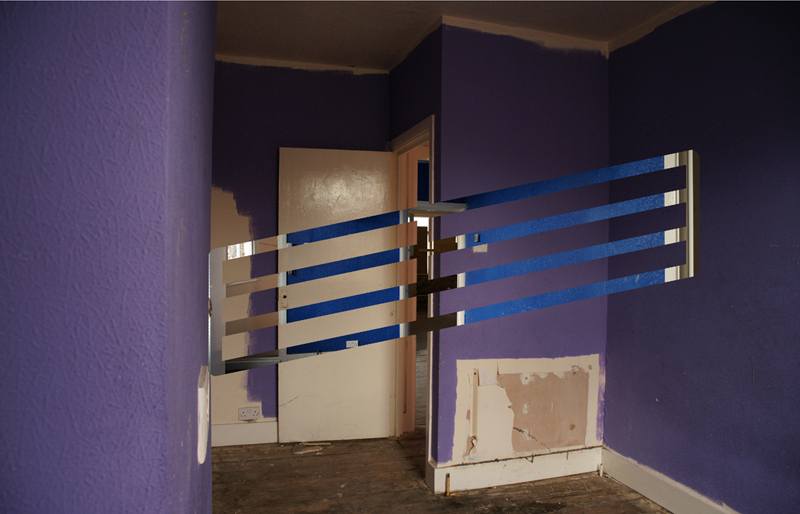 |
|
| CT (violet room 7), 2019, lambda print, 620 x 880 mm |
|
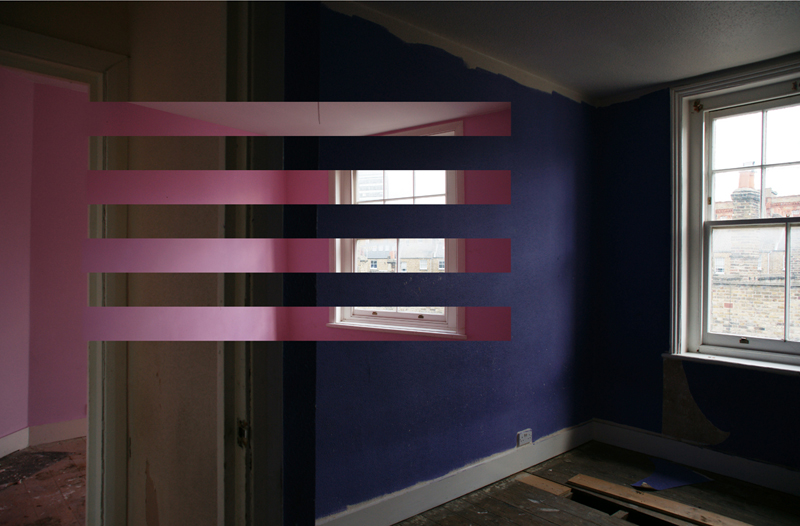 |
|
| CT (violet room 6), 2009, lambda print, 620 x 880 mm |
|
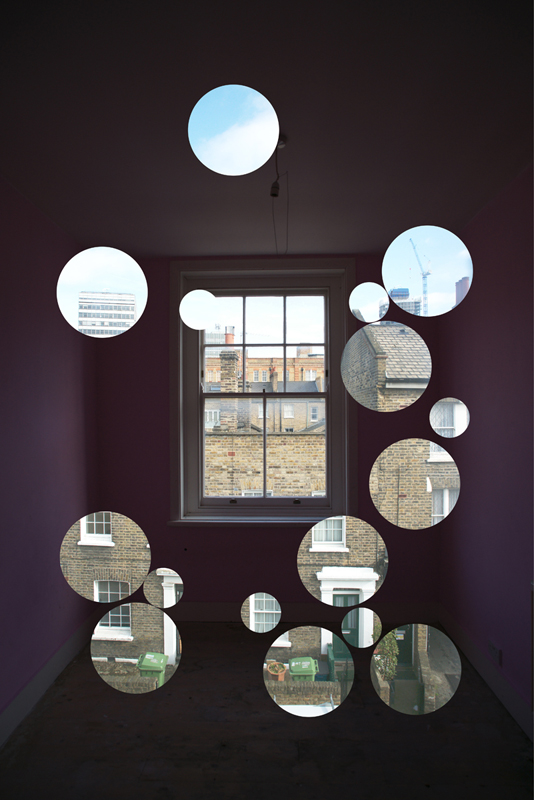 |
|
|
| CT (pink room 13), 2010, lambda print, 620 x 880 mm |
|
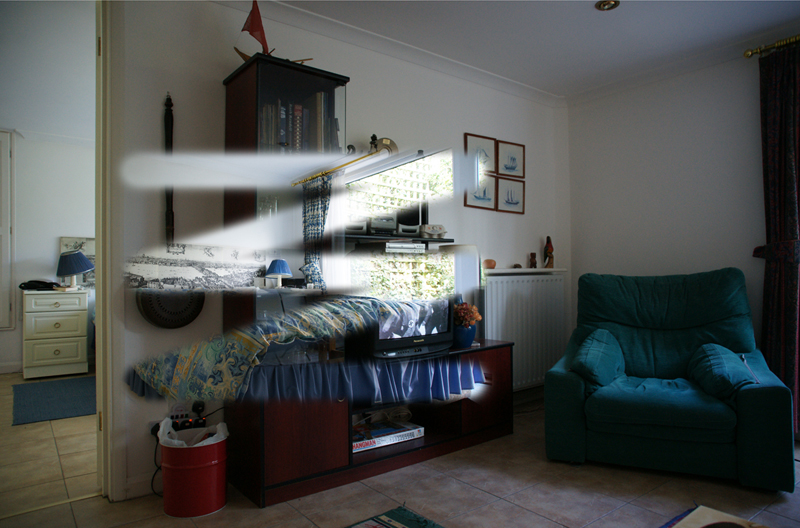 |
|
| CT12824, 2016, lambda print, 620 x 880 mm |
|
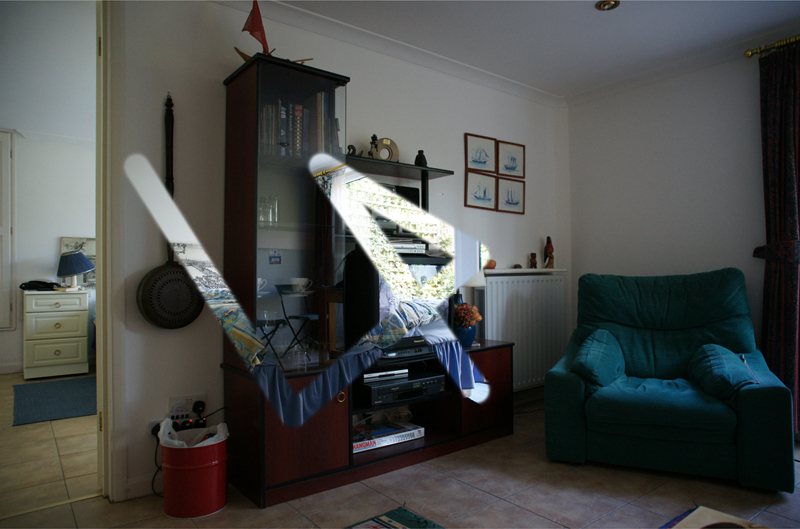 |
|
| CT12823, 2016, lambda print, 620 x 880 mm |
|
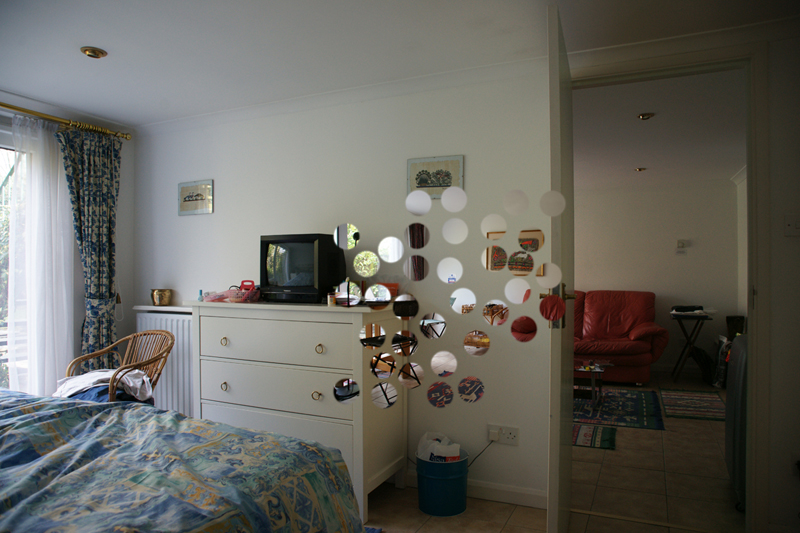 |
|
| CT11972, 2016, lambda print, 620 x 880 mm |
|
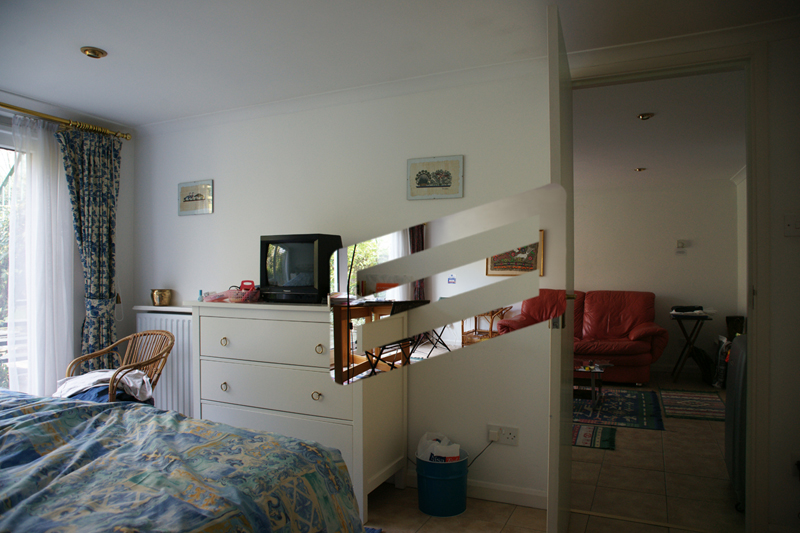 |
|
| CT11976, 2016, lambda print, 620 x 880 mm |
|
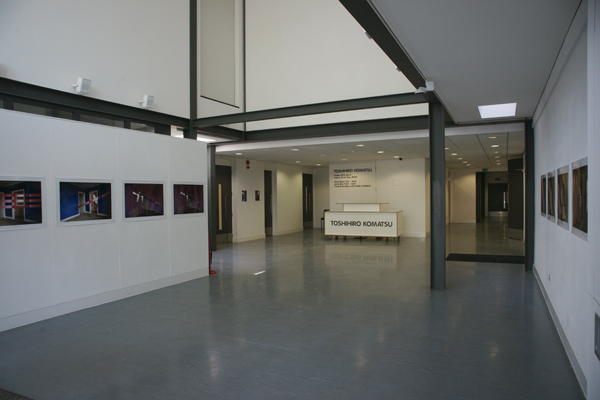 |
exhibition
Toshihiro Komatsu
the gallery at Wimbledon College of Art, London, U.K.
2009
lambda print
88 x 62 (cm)
展覧会
Toshihiro Komatsu
ウィンブルドン芸術大学ギャラリー個展 英国 ロンドン
2009年
ラムダプリント
88 x 62 (cm)
|
|
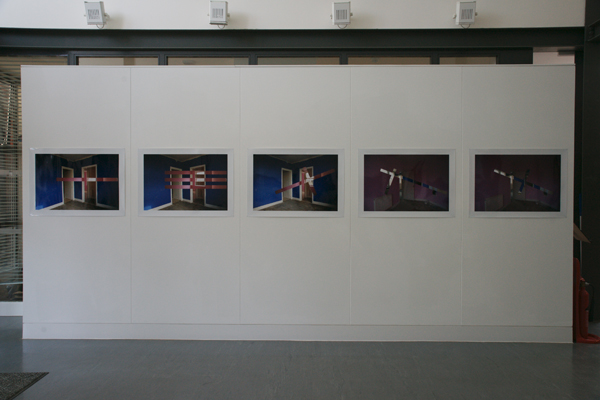 |
|
|
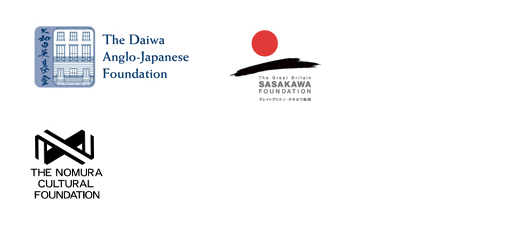 |
project supported by
The Daiwa Anglo-Japanese Foundation
The Great Britain Sasakawa Foundation
The Nomura Cultural Foundation
TrAIN, the Universities Research Centre in Transnational Art Identity Nation
|
|
"CT”と題する透視写真のシリーズがある。題名はCTスキャンと同じ意味で、コンピューター断層撮影の略称である。人のからだをCTスキャンするように、デジタルカメラをスキャナーのように使い建築を撮影し、部屋の壁や天井、床の向こう側に実際に存在する、壁で隠されたエリアを透視するようにして暴いて見せた。教会がチャリティーで建てたという、壁が複数の色で乱暴に塗られたロンドンの荒廃した住宅と、自分が滞在していた短期滞在用の家具付きアパートを被写体とした。マッタ=クラークのように実際の建築空間をリアルに切断しスリットを入れるのではなく、レイヤー化されたデジタル画像にバーチャルにスリットを入れ、まるで切断したかに見せる。輪郭がぼかされたさまざまなフォルムのスリットが、家具やテレビといった部屋の調度品もアン・リアルに切断し、奥の間や建物の外にまで眼差しを穿つ。
|
|
The photographic series titled "CT," or CT scan, is an abbreviation for "Computed Tomography." Just like scanning a human body, I used my digital camera as a scanner and photographed architectures and revealed its hidden areas behind the wall, ceiling, and floor. The photographic subjects in the series were a ruined house with violently painted walls of multiple colors that were originally built as a charity by a church in London, as well as a short-term furnished apartment I resided in. Instead of cutting and splitting the actual architectural space as Matta-Clark once did, I made virtual slits into the layered digital images to make them look as though they were cut. The slits of various shapes with blurred outlines unrealistically cut the furnishings such as TVs and cupboards, to penetrate a gaze into the following room and to outside of the building.
|
|
|
|
|
|
|
|
|
|
|
|
|
|
|
|
|























